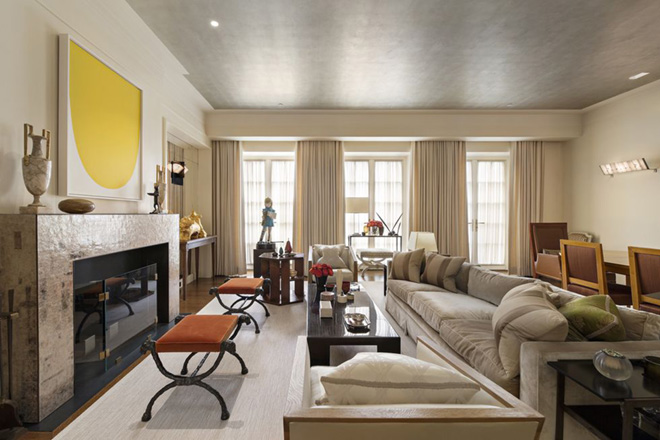Marc Jacobs’ NYC Penthouse is on The Market For Almost $16 Million
Marc Jacobs is embarking onto a new chapter by putting his New York City penthouse on the market for $15.995 million that he called home for almost a decade
 Marc Jacobs’ NYC Penthouse is on The Market For Almost $16 Million
Marc Jacobs’ NYC Penthouse is on The Market For Almost $16 Million
The American fashion designer who recently got married to his longtime partner just listed his Manhattan penthouse on the market for $15.995 million. This grand Manhattan town was his home close to a decade and Jacobs thought it was time to change what he would call home.
“I’m 55 years old, I’m getting married,” Jacobs told WWD in February. “This feels like really a new chapter. I’d like to live a life outside. I just sit home and watch TV in the five-floor town house, you know? It’s like, I’d like to be doing that with a beautiful view with dogs running around in the yard.”
As first reported by WWD, Jacobs and his new husband, Char DeFrancesco, plan to spend much of their time in their newly purchased Frank Lloyd Wright-designed house in Rye for $9.175 million, in Westchester County, N.Y., and no longer need something so big in the city. Instead, the couple are on the lookout for a smaller pied-à-terre in Manhattan.
The four-story house was built by Robert A.M Stern Architects. Easily recognized by the historic sale of its penthouse at 220 Central Park South, which went for $238 million, making it the most expensive home in the U.S. Without a doubt, the house expresses Jacobs’ style throughout the house.
“I’m not big on having a particular concept or look,” Jacobs said in a 2017 AD story on the home. “I just want to live with things I genuinely love—great Art Deco furniture, pieces from the ’70s, and contemporary art. But I didn’t want the house to feel like a pristine gallery or a Deco stage set—just something smart, sharp, and comfortable.”
What exactly is included in that hefty price tag? According to Sotheby’s, the house boasts “4,346 square feet of stylish living and entertaining space, three serene bedroom suites, and 1,462 square feet of alluring outdoor areas, including a secluded garden courtyard and an idyllic rooftop terrace,” plus an elevator and chef’s kitchen. Residents will also get all the perks of a luxury condo building: A partnership with the neighboring Superior Ink complex (also designed by Robert A. M. Stern) includes access to amenities like a concierge, gym, screening room and garage.










