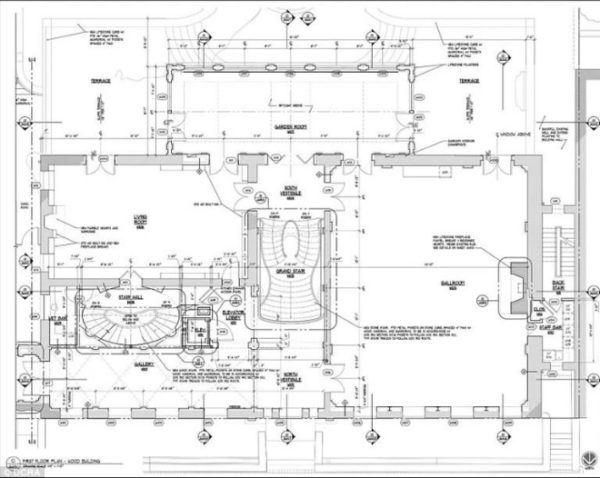Party at Jeff Bezos’ $23 Million DC Home
Bezos’s Kalorama latest mansion has enough party space for an entire Amazon outpost.
In 2016, the Amazon founder and Washington Post owner, Jeff Bezos, paid $23 million for the former Textile Museum in Kalorama, becoming neighbors with the Obamas and Kushner-Trumps. The 27,000 square feet mansion was already the biggest home in Washington before the $12 million renovation and expansion last year.

To restore the interiors to its glory in the early 20th-century, Bezos hired the architecture firm Barnes Vanze. The original blueprint of the mansion comprises of two homes, the Pope and the Wood, joined by a connecting walkway.

The floor plans for the Pope house show there will be a big whiskey cellar on the upper left and a walk-in wine room at the center. As well as 10 toilets.
The four-stories tall Pope will be the private living quarters. Amenities include a a large lounge complete with a bar, elevator, as well as a big whiskey cellar with plentiful drying racks and a walk-in wine room. One of the dressing rooms is large enough to have its own fireplace.

The 1,500-square-feet Wood house will be transformed into a majestic ballroom with a bar, a limestone fireplace and a balconied promenade with iron guardrails.
The larger of the two mansions, the Wood House, will be the glamorous party venue. An enormous marble staircase leads up to a two-storey ballroom spanning across 1,500 square feet. There will also be a 36-foot-long gallery, a solarium (“garden room”), two terraces, and a living room.

The upper floors of Wood’ house will have four guest bedrooms and bathrooms as well as offices and housing for staff.
The infrastructure is truly endless, offering a spacious area for grilling, furniture storage, staff rooms and offices, and a kitchen just for catering parties.
Behind the homes are extensive grounds, a sumptuous back garden that stretches toward Decatur Street, Northwest.

The sumptuous backyard will feature newly planted trees, stone paths, two fountains, a garden pavilion and a pergola.
This scale of renovation of the two houses will cover 191 doors in total, mostly custom mahogany or bronze, as well as 25 bathrooms, 11 bedrooms, five living rooms/lounges, five staircases, three kitchens, two libraries/studies, two workout rooms, two elevators, and a huge ballroom. Material used for construction are rather run off the mill, with familiar wood, limestone, glass, and wrought iron.
This colossal estate is just one of Jeff Bezos’ collection: two Beverly Hills, California, houses, whose total purchase value adds up to more than $37 million; hundreds of thousands of acres in West Texas, where Bezos’ space tourism company, Blue Origin, is based; four apartments in a building on Central Park West in New York; and several homes in the suburbs of Seattle, not far from Bill Gates.
Bezos’s architecture firm predicts the Kalorama estate will be finished by December. For more detailed blueprints of the renovations, view them here.



