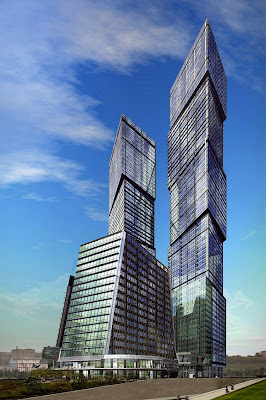Moscows City Of Capitals
One of the new generation of skyscrapers central in Moscow’s International Business Centre is close to topping out. Named the City Of Capitals the project consists of two multi purpose towers called Moscow and St Petersburg in reference to Russia’s two capital cities. They will stand at heights of 284 metres and 242 metres the […]
 One of the new generation of skyscrapers central in Moscow’s International Business Centre is close to topping out.
One of the new generation of skyscrapers central in Moscow’s International Business Centre is close to topping out.
Named the City Of Capitals the project consists of two multi purpose towers called Moscow and St Petersburg in reference to Russia’s two capital cities. They will stand at heights of 284 metres and 242 metres the towers are designed by American architectural firm NBBJ.
Inspired by the Russian constructivism of the 20th century the towers display a distinctive geometric form, which not only looks interesting but offers structural strength and gives large floor plates allowing for spacious apartments and offices which have stunning panoramic views.
The only drawback with City of Capitals which are big and dazzlingly modern enough to stand as landmarks in their own right in any other city in Europe is not their own design but that of some of the neighbouring towers such as the Russia Tower that are to distract the eye of a tourist.
The podiums the towers rise from feature rounded lines and concertinaed glass roofs, these will house retail and entertainment spaces. As the towers rise in a series of squares the vertical lines are highlighted with mosaics of dark and light terracotta adding both colour and texture to the facades, these are also used to emphasize the residential parts of the project.
Luxury is the watch-word in this project with the well being of workers, residents and visitors to the towers being paramount. They will be able to enjoy restaurants, cafes, cinemas, a 25 metre swimming pool with panoramic views of the Moskva River, spa and beauty facilities as well as high tech gym equipment.
The offices have been specified to a Grade A standard and apartments range from a Deluxe apartment approximately 1,019 square metres – 1,060 square metres to the President apartments which are approximately 2,155 square metres – 3,347 square metres.
Car parking will be arranged on several underground levels and offices will be accessed by the embankment, car park and retail levels, possibly to tempt workers into spending their hard earned wages before they have even earned them.



