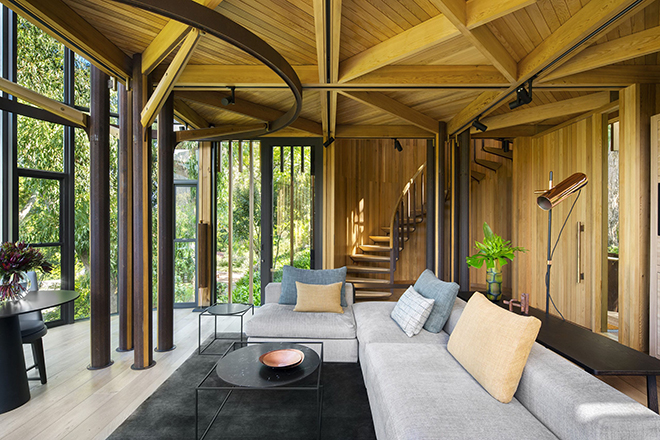Malan Vorster Architecture Crafts an Award-Winning Treehouse in Cape Town, South Africa
Through the incorporation of 100% untreated material, the Tree House Constantia is expected to express the passing of time as its design elements weather naturally with the surrounding trees.
With a strong focus on providing integrated professional services which encompass master planning, architecture, interior architecture, construction supervision and interior design – Malan Vorster Architecture has long curated an exceptional list of award-worthy spaces. Of their innumerable architectural masterpieces, the Tree House Constantia in Cape Town, South Africa is indeed one of their most notable.
Malan Vorster Architecture Crafts an Award-Winning Treehouse in Cape Town, South Africa
Commissioned to design a small contemporary house to complement the existing collection of buildings – spatially organised around a modern interpretation of the Cape Werf, the Tree House Constantia is located in a small clearing amongst forest-like gardens. Following the vertical stature of the surrounding forest, Malan Vorster Architecture has maximised views from the highest portion of the site, whilst drawing inspiration from the timber cabins of Horace Gifford and Kengo Kuma’s notions of working with the void or in-between space.
Through utilizing Louis Kahn’s mastery of pure form and the detailing ethic of Carlo Scarpa, Malan Vorster Architecture underwent a process of geometric restraint and handcrafted manufacturing which explores the pure geometry of a square, with each side divided into three modules and where two of these modules determine the diameter of a circle on each of the four sides of the square – resulting in a pinwheel plan layout.
While the square relates to the North/South site geometry, each circle represents an ode to the site’s organic and natural surroundings, and is centred by a series of columns and circular rings, which support the floor beams above, and are connected by branch-like arms, such that each ring circumscribes a half-round space ancillary to the main square living space on that level. Showcasing living space on level one, a bedroom on level two and a roof deck on the third, the Tree House Constantia is characterised by pure geometries and unique amenities including, a private ground-level plant room, a patio, dining alcove and stairway on level one, a bathroom on the bedroom level and a built-in seat on the roof deck level.
Complete with an air of transparency, and slenderness, the steel trees support timber floors beams, facade glazing and a western red cedar building envelope, whilst the connections between steel and timber are expressed by means of hand-turned brass components. Boasting the incorporation of 100% untreated material, the Tree House Constantia is expected to express the passing of time as its design elements weather naturally with the surrounding trees.








