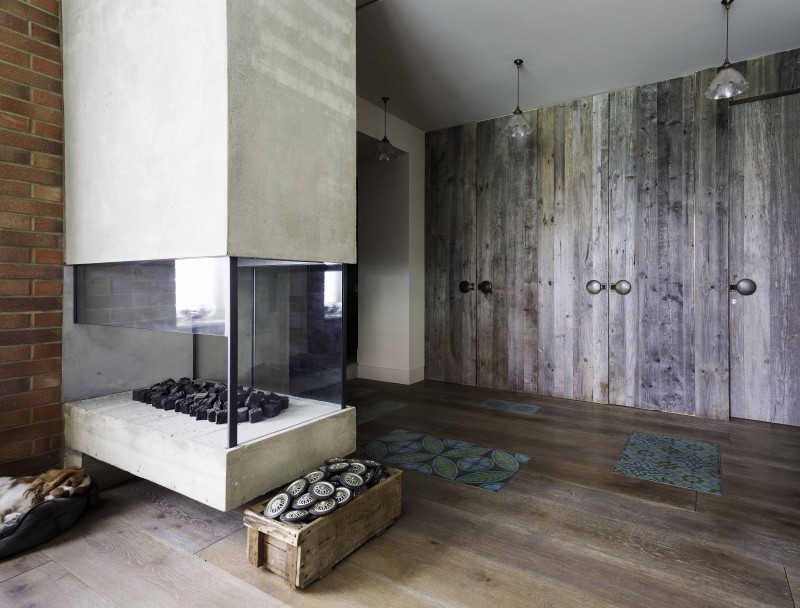Focus: Interior Designer Shalini Misra
The designer infuses layers of industrial inspirations, arts and craftsmanship to the residential property in London’s Hampstead area.

The unmistakable source of Shalini Misra’s inspiration for this residence is industrial design—one that celebrates rather than conceals the underpinning and ballast of construction. From the exposed shutter concrete and bricks to the reclaimed wood planks and colorful concrete floor tiles, the authentic feel of building and construction is harmonized and refined to create a homely feel.
This property, a detached family house spaced over four floors, is situated in London’s upscale Hampstead area. The project included a complete redesign of the internal layout of the lower ground floor to create a large open space for the entrance hall and family area, as well as a complete new kitchen extension. On the upper ground floor, period features are kept in the existing formal dining room and reception room, and the look is completed with the addition of timber Herringbone flooring.

Complementing the client’s collections of art and oriental style antique furniture, Shalini Misra has incorporated new furniture and lighting elements in a more contemporary style.
Misra, who obtained her masters in architecture at UCL Bartlett in London, is no stranger to full-blown redesign. Among her earliest commissions after graduating was the design of the interiors of a four-bedroom flat in London for a client who lived overseas. Being a pure-play architect, designing a personal pied-a-terre was a true challenge which commenced her beautiful journey into the world of interiors.

This first interior design project kick-started an ever evolving style, with a deep-rooted understanding of volumes of spaces. Twenty years later, and with the trained eye of an architect, Misra has designed several homes internationally. Her love of travel and ability to absorb different cultural designs have helped her to create exclusive and eye-catching high end interiors.

In this project, Misra positioned the master suite, consisting of a bedroom and sitting area, a bathroom and dressing room, on the first floor. Warm tones were used throughout in the bedroom as well as new and vintage timber furniture. The master bathroom boasts unique handmade Moroccan tiles on the counter top with sleek chrome fittings. Two further ensuite bedrooms on the second floor are designed to be comfortable and practical spaces for the client’s children. Fulfilling the brief, Shalini Misra has created a home that is unique, stylish and perfect for the whole family to enjoy.

Shalini believes in eco-friendly design whenever possible and often re-uses or updates existing fittings, sourcing one off vintage items and recycling pieces of furniture. Shalini loves to create drama, energy and a freedom which can flow seamlessly through a space. Her guiding principle is to introduce the element of surprise and not to make any of her interior designs feel predictable.

Understanding the need of the client and proposing the right mood to suit their lifestyle is the key essence of her work and she considers a disappointed client to be her biggest failure. Happily, many of Shalini’s clients return time and time again, seeking her fusion of classical and contemporary design and signature “always lived there” feeling.
You can find out more about Shalini Misra here.
This story first appeared in FORM Magazine.



