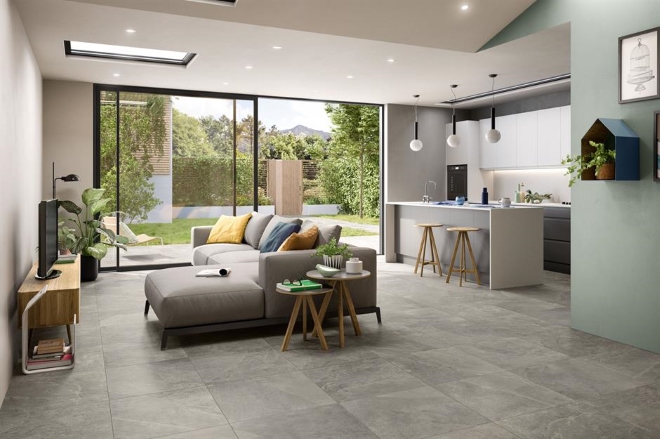Seeing Through the Open Concept Home
The epitome of contemporary home design, open concept homes became more popular following the modernisation of family and social norms after the second World War.

Historically, a home with many different rooms was a sign of wealth and affluence. One need only compare the medieval castles built for noblemen and the small cottages which the lower castes called home. These large, imposing dwellings were separated into multiple rooms with specific purposes such as dining hall, kitchen, and servant’s quarters. In comparison, a commoner’s home was smaller and had rooms serving shared functions, such as both kitchen and dining area. Post-WWII however, the trend for home design seems to have been reversed with open floor plans and multifunctional rooms being the more desirable option. In the following paragraphs we will examine the global shift in favour of open concept homes and its place in modern society.
First off, it would be useful to define what we mean by open concept or open floor plan. Essentially this refers to a floor plan which combines two or more rooms which would have been permanently divided by a wall or door.
As we mentioned before, homes with multiple single-function rooms, connected by hallways, used to be the norm for the upper echelons of society. Kitchens, in these traditional designs, were almost always tucked away in the back of a house. This can be attributed to the fact that it considered a service area rather one of socialisation. Till the 1950s, entertainment was considered a formal affair which called for the separation of guests from the hustle and bustle of such utilitarian spaces.

Fast forward to the present however, and several factors led to the rise in popularity of open floor plans. Firstly, society shifted towards a more casual attitude when entertaining guests. This went hand in hand with the more flexible layout of an open concept home which allowed greater space for guests to roam, improving the traffic flow. Many of these plans also centred around an open kitchen which would typically share space with the dining room, making it infinitely easier for culinarily-inclined hosts to interact with guests.
Secondly, the post-war years were marked by an increase in the number of families with young children. This created an increased demand for architectural designs which made it easier for parents or hired help to keep an eye on the children as they went about their day. Traditional designs with multiple, separate rooms made this difficult hence the rise of open floor plans where children could be more easily watched from any part of the home. The open spaces also offered the flexibility reconfigure their homes as the children grew and the family’s needs changed.

Larger families also meant rising population densities, further pushing out traditional home designs. The more practical open floor plans that encouraged multifunctional areas became the norm as space was at a premium. Efficiency became the driving force behind how we lived our rapidly urbanised lives, encouraging greater adoption of open concepts and their reconfigurable, multifunctional spaces.
One additional benefit of an open floor plan which greatly appealed to modern society was the amount of natural light that homes would receive. With fewer walls, light would be able to reach more areas of the home, especially when the open floor plan is combined with floor-to-ceiling windows which are gaining popularity with luxury homeowners. These design choices actually raise an interesting juxtaposition between the contemporary and historical homes of society’s upper echelons. Castles were designed in ye olden days as impenetetrable fortresses of stone and iron, with few windows and entrances to prevented unauthorised entry. This resulting interior spaces were thus largely cold and gloomy, devoid of warm natural lighting. Modern luxury homes on the other hand, tend towards open designs, utilising large floor-to-ceiling windows that maximise the amount of natural light shining upon its multifunctional living spaces. With the abundance of windows, it almost seems that modern homeowners want to invite passing glances into their homes, a stark contrast against medieval castles.

As working and studying from home became the new normal during the pandemic, home design professionals have noted a re-emerging trend towards formality in the home, with separate rooms making a comeback as the new environment necessitated designated spaces for privacy. It thus led some to proclaim the open floor plan a dying fad.
Architects, interior designers and real estate agents disagree however, stating that this is merely an evolution of the design. Though there is a greater demand for more privacy at home (one of the traditional cons of an open concept), the needs, outlined before, which contributed to its popularity still remain.

In particular, it remains the best method to maximise the use of space, which appeals to homeowners in both urban and suburban areas. Additionally, the home remains a place for family gatherings and social interactions which are arguably more important to strengthen familial bonds during these trying times.
Open floor plans have thus evolved to provide even greater flexibility which via the adoption of different home features such as extra rooms designated for work or study, multifunctional furniture, pocket doors, and sound-absorbing wall coverings. The possibilities are seemingly endless, limited only by the homeowner’s ingenuity and imagination.
While open floor plans may have some cons, such as less wall space for décor, less privacy, and increased tendency to look cluttered, the benefits far outweigh this as there is no better solution to combine multifunctionality with luxuriously contemporary aesthetics. With space at a premium all over the world, the transparency of open concept homes is likely to remain a popular design choice for many years to come.








