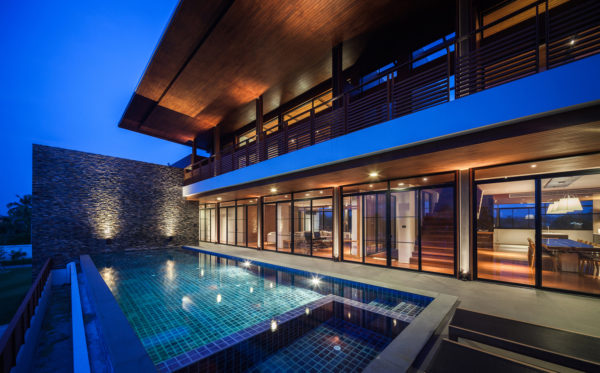Focus: Baan Bang Sa Ray House by Jun Sekino
Thoughtful design and orientation ensure a constant flow of sea breeze in a large holiday home outside Bangkok.

Commissioned as a holiday home for an extended family, the Baan Bang Sa Ray House takes full advantage of its ideal location and expansive lawn. Built in Chonburi province, some two hours away by car from Bangkok, the house is also a mere kilometer from the Gulf of Thailand. The plot is spacious enough for a par three golf course that is constantly cooled by sea breeze.

The owners comprise a three-generation family who enjoy escaping from the city during holidays and on long weekends. The designer Jun Sekino, founder and principal of Junsekino Architect & Design Co., Ltd, took this as a cue to create a series of private spaces and common areas where each family member can relax in solitude or mingle with family and guests. Between these two zones Sekino also provided flexible spaces that can accommodate any number of uses.

The house is accessed from the main gate by a driveway and a walking path that lead to the house. On the south side are the main entrance, garage, and service areas, while on the north side are the gardens and the putting green. The house is positioned and designed to catch the sea breeze. The ground floor is an ample open space that can be converted into an entertainment area or an additional storage space if necessary. At the back is a drawing room that is connected to the golf course and serves as transition space between indoors and outdoors.

The second story, where the public areas are located, has large doors and windows that take in natural ventilation, lighting and views. A stairway leads to the second storey where a series of common areas are laid out. This includes the living room, dining room, study, and work space. Outside is a terrace with a swimming pool.
The private domain and family rooms are on the third storey. The entire floor is sectioned into two wings of bedrooms connected by a drawing room and the adjacent living room.

As the enormous roof covers nearly 80 per cent of the house, it is designed to be as light as possible. Together with the ceiling, they add a touch of warmth to the entire house despite its expansive size. A selection of natural materials, including wood and stone, was selected for the house to give it an organic, warm character. The house turns into a wonderful sight at night. With its glass sliding doors and several openings, the lights turn it into a virtual lantern.
This article was originally published in FORM Magazine.



