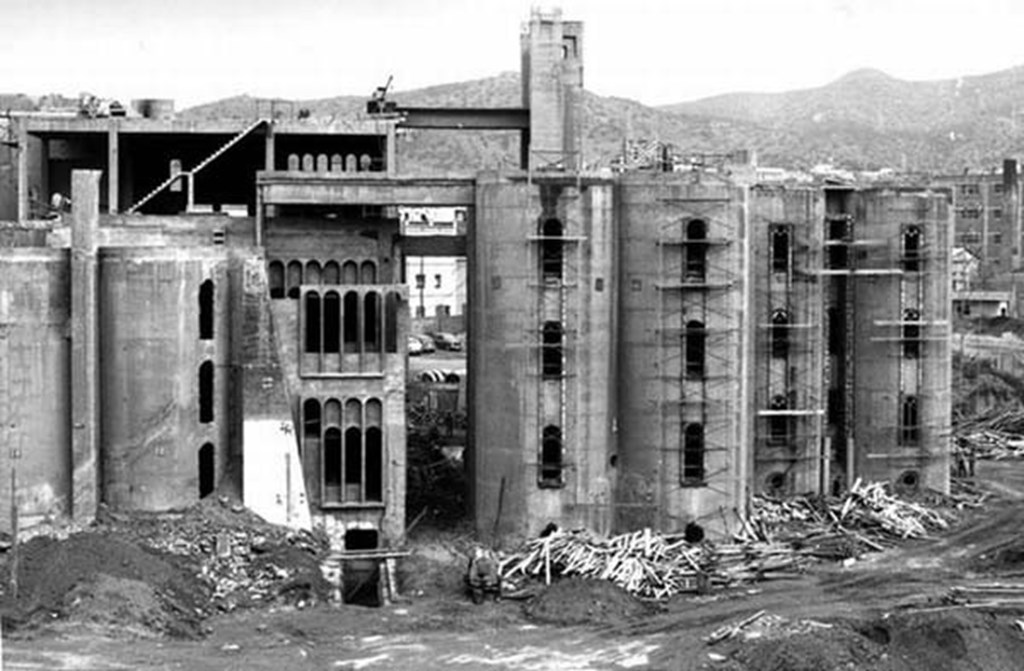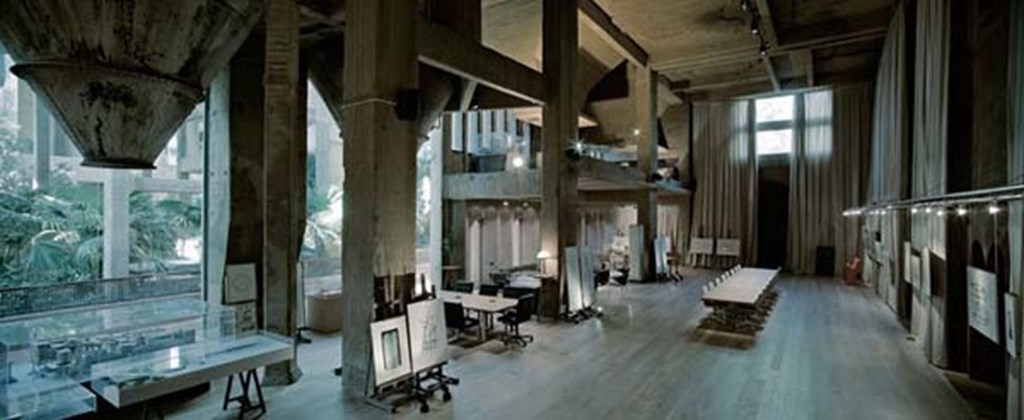The Cement Factory / Ricardo Bofill
Acclaimed architect Ricardo Bofill transforms an old abandoned cement factory to his own personal home and workspace


Image Courtesy of Ricardo Bofill
Discovered in 1973 by Bofill, the Cement Factory was just an abandoned factory that comprised of over 30 silos, underground galleries and huge engine rooms. Most people wouldn’t give this run-down abandoned old factory a second glance if they were to pass by it. However, architect Ricardo Bofill saw it as a building full of potential with its unique design, enormous spaces and large arched windows and it inspired Bofill to transform it into his current workspace and home. The Cement Factory currently hosts Bofill’s architectural offices, achives, exhibition space, guestrooms, gardens and his personal apartment.
Ricardo Bofill is a Spanish architect who leads the international architectural and urban design practice Ricardo Bofill Taller de Arquitectura. He currently has over 1000 projects in 50 countries.

Image Courtesy of Ricardo Bofill

Image Courtesy of Ricardo Bofill

Image Courtesy of Ricardo Bofill
Two years later, in 1975, the 3,100 metre complex stands in the midst of gardens with eucalyptus, palms, olive trees and cypresses. The interior space has not been crammed up with too many items and together with the original abundant space and height; it provides the space with a lofty style. Bofill demolished part of the old structure but preserved some parts of the factory like the eight remaining silos which became offices, a library, laboratories and a space known as “The Cathedral”, which is currently used for exhibitions, concerts and cultural functions.
Ricardo Bofill currently lives and works in The Cement Factory and claims that it is the only place where he can concentrate and create his projects. Looking at the incredible transformation, it’s difficult to believe that this land was ever a ruined factory.



