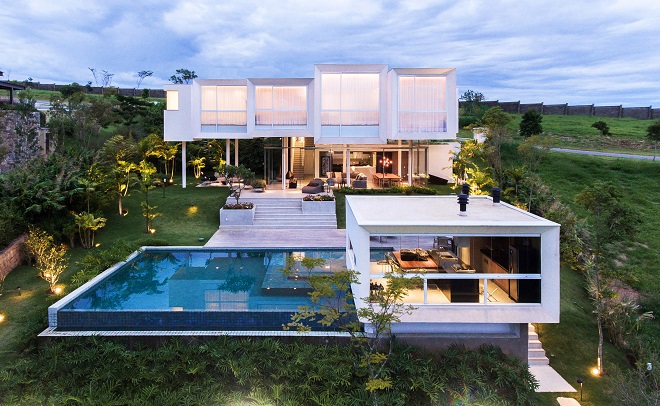This Casa in Sao Paulo is a Vision in White Among Rolling Green Hills
Somewhere in the idyllic Itatiba Valley in Sao Paulo, sits this zen yet stylish white house with panoramic views of the Brazilian countryside.

Brazilian design studio FGMF Arquitetos is known in the global architecture community for its boxy, contemporary designs, having being featured in numerous trade titles around the world.
One of its latest creations is the Casa Neblina, a modern-inspired house situated in the Itatiba Municipality in the state of Sao Paulo.
This Casa in Sao Paulo is a Vision in White Among Rolling Green Hills

A cantilever structure dominates much of the main house at the Casa Neblina
From the street, the house looks nothing out of the ordinary, bar several white cube structures aligned side by side peeking through the greenery that populate the entrance way.
But inside, the four-bedroom open-concept bungalow is much-less pedestrian looking, featuring a cantilever that overshadows a sloped garden and wide pool area.

The cantilever of this house has been staggered such that four tetris-like boxes of differing depths are created to form the second storey
What’s unique about this particular cantilever structure is how it is staggered unevenly such that four tetris-like boxes of differing depths are created across the building’s upper horizontal hemisphere.
Each cube, or room, looks out into the scenic views of the Sao Paulo countryside as well as the house’s full-length infinity pool, thanks to floor-to-ceiling glass windows that maximise daylight throughout the entire house.

Mi casa es su casa: It’s certainly easy to make oneself at home in this open-concept living room area
This glass element is certainly evident throughout the main house, including the airy and spacious living room, which is framed entirely by see-through glass sliding doors. Slim columns, rather than chunky pillars, were chosen to keep the building erect, so as to keep the inside of the house looking capacious.
The glass sliding doors on the ground level of the main house opens up to a minimalist, resort-y type garden, and even an outdoor porch lounging area, achieving the indoor-outdoor look that the owners of the house wanted.

The villa even has its own independent pool house, which serves as a great function room for parties!
As the house is built on a slope, the architects also had to ensure that the greenery and the small steps leading downwards to the infinity pool were in sync with each, and that they led seamlessly into the pool deck, as well as, get this, a separate pool house that acts as a function room for parties.
Like the rest of the house, the pool house has also been shaped into that of a cube, finished with sliding glass panels on three ends of the structure. And the best part? The pool house has its very own bathroom in the basement level. Yes, it’s that deep!

“Front” view of the house
We have to say, the Casa Neblina is certainly a vision in white among the rolling green hills of Sao Paulo.



